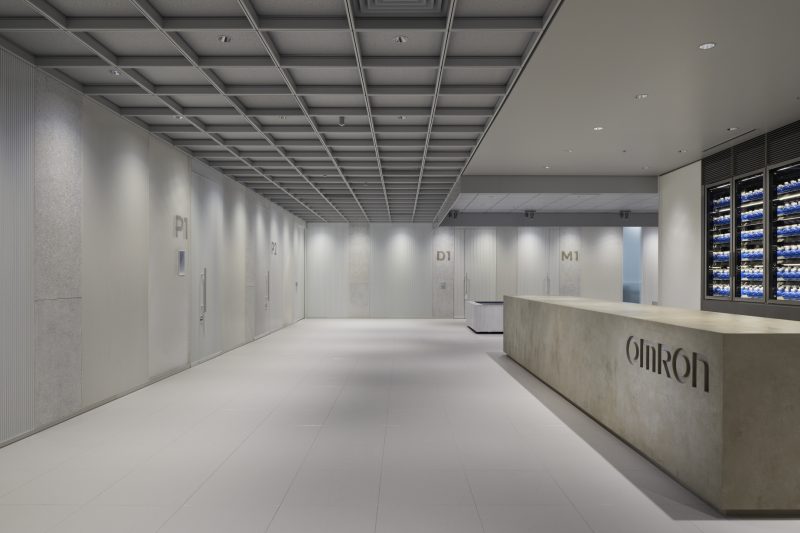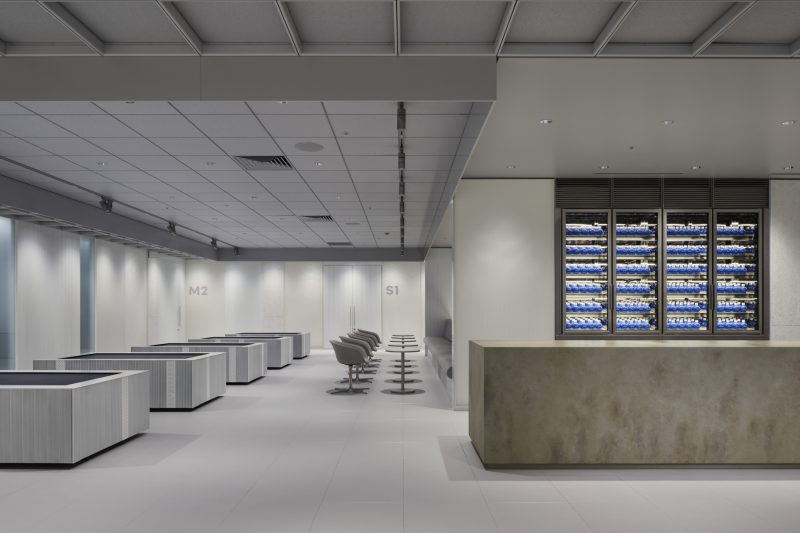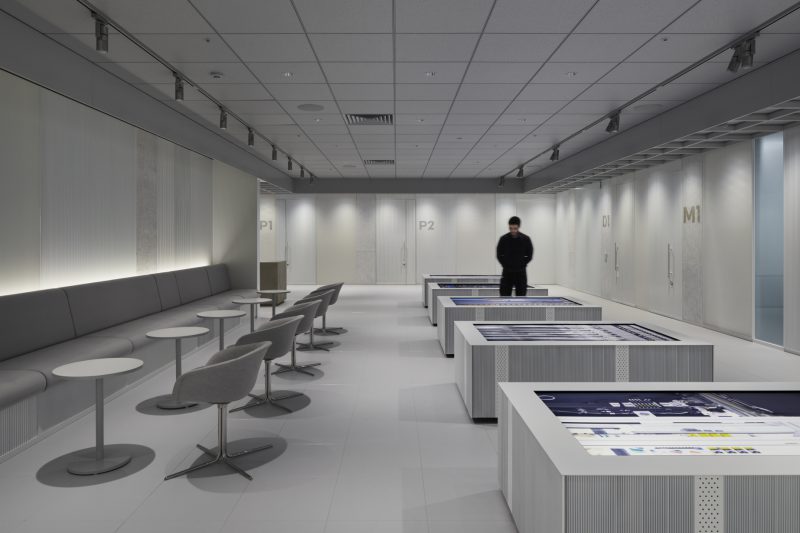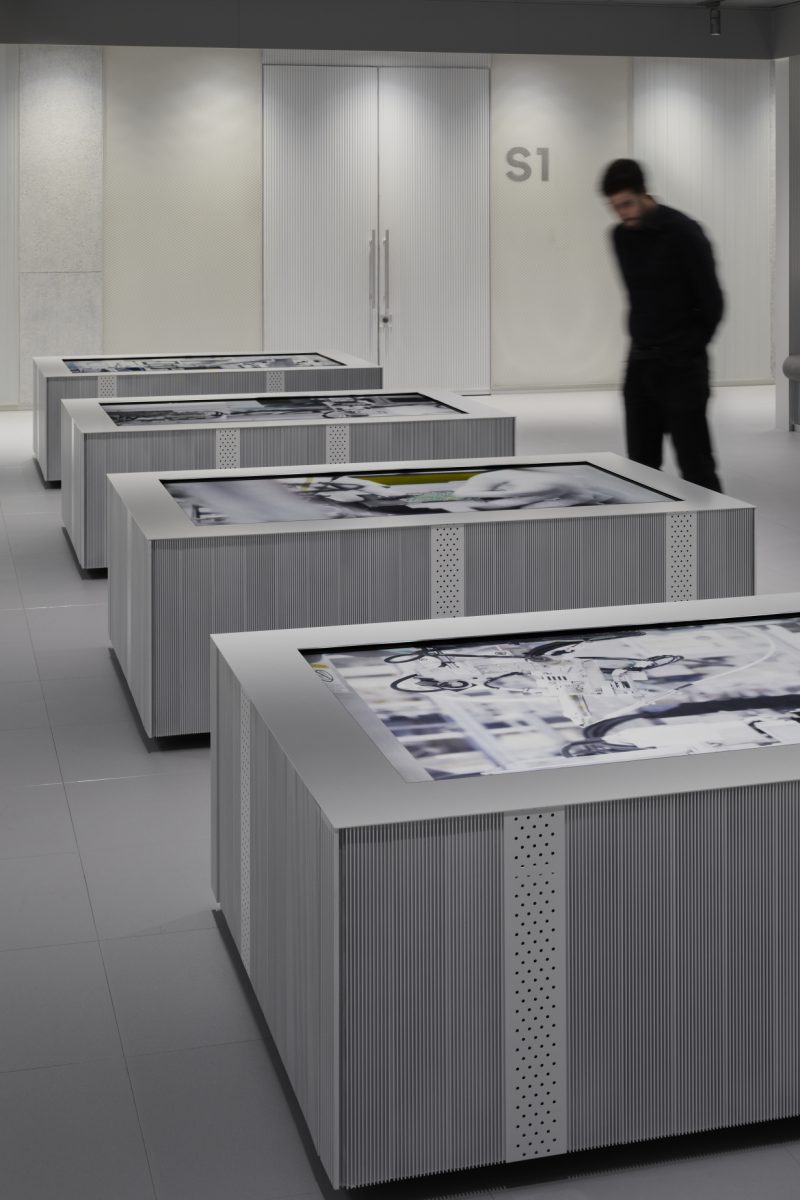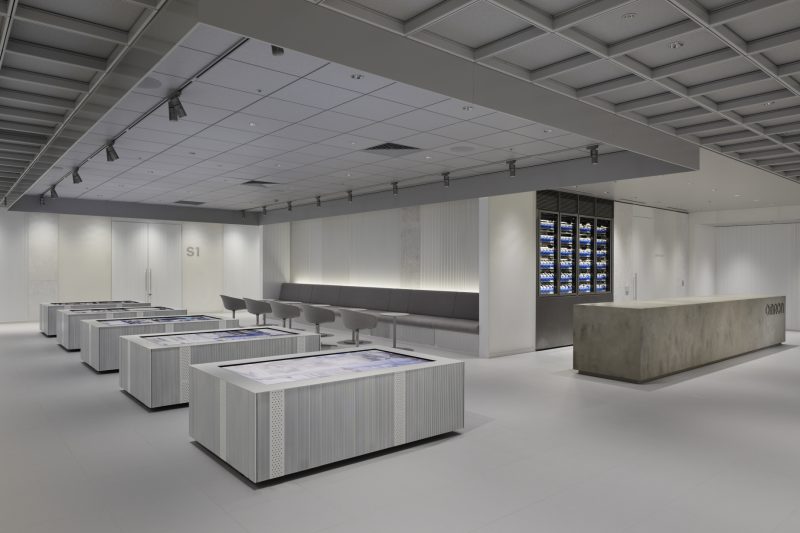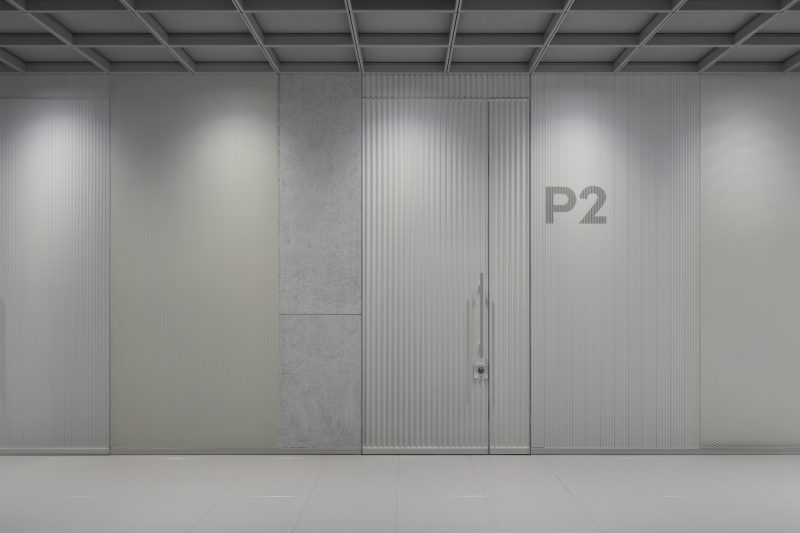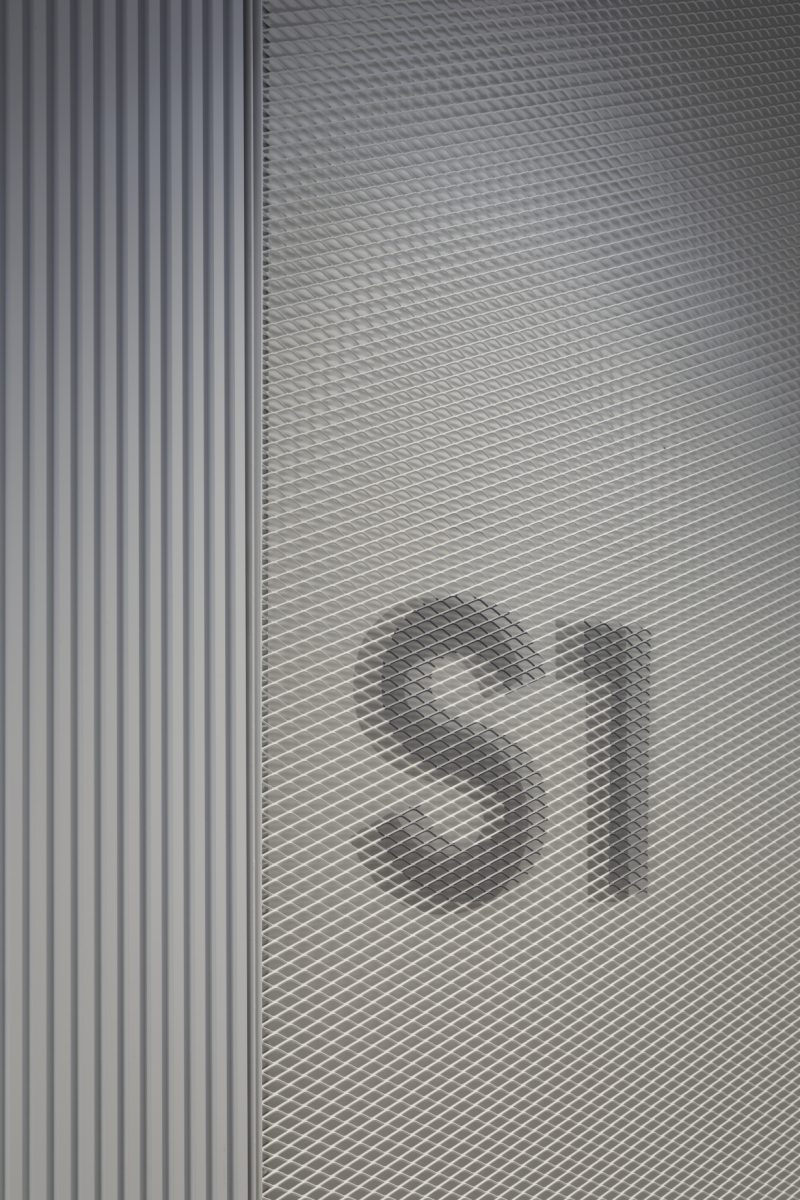OMRON AUTOMATION CENTER TOKYO
Project Data
Site : Minato-ku, Tokyo
Usage:Showroom
Total floor area: 1,114㎡
Completion:2019
Client:OMRON Corpration Industrial Automation Company
Direction : OMRON IAB, Design Center + Ryo Matsui Architects
Design : Ryo Matsui Architects
Construction : NOMURA Co., Ltd + TAISEI CORPORATION
VI: Hiromura Design Office
Photo : Nacása & Partners
Award :iF DESIGN AWARD 2021 / Germany
Award : Good Design Award 2020 / Japan
