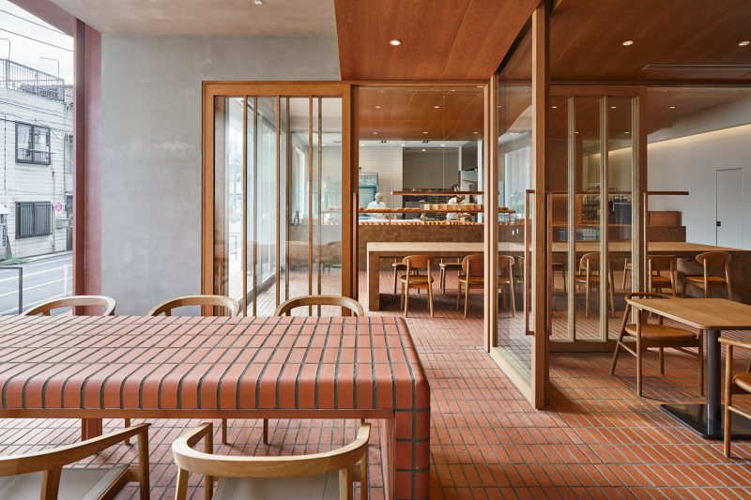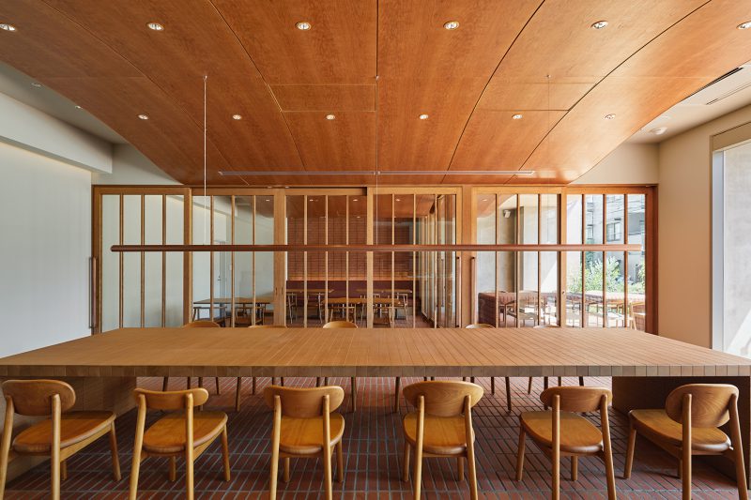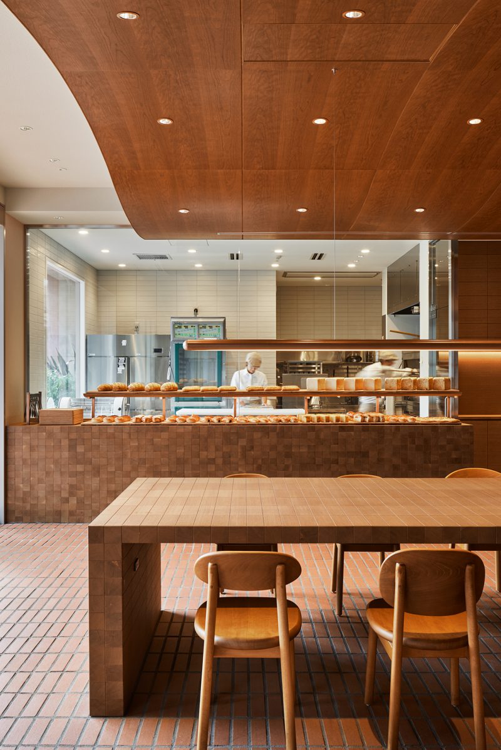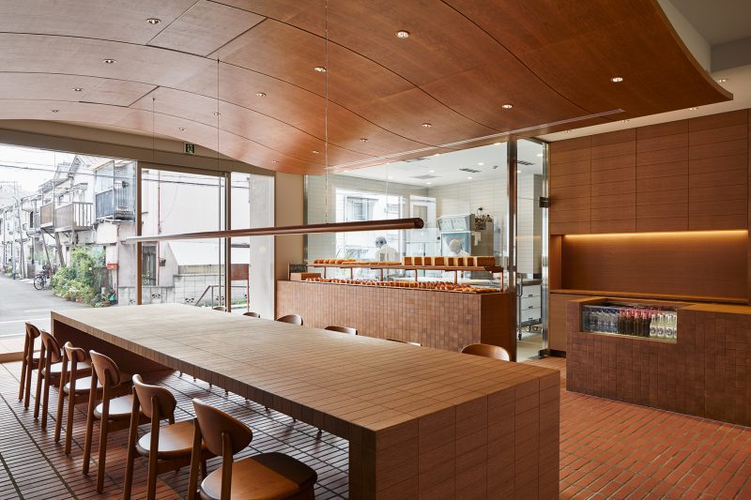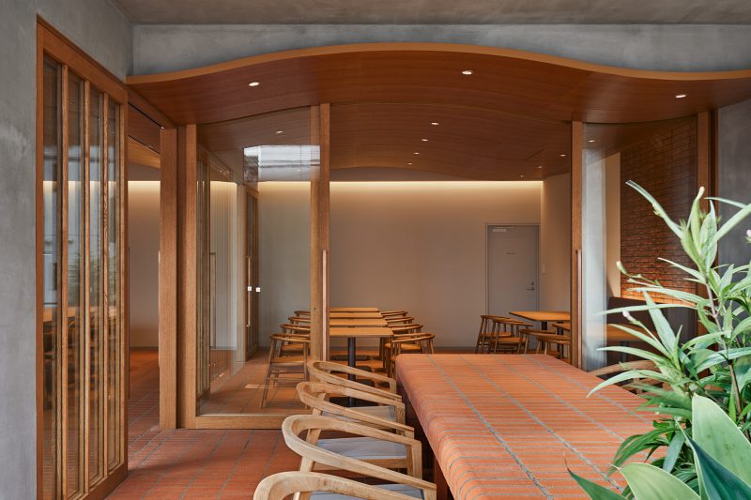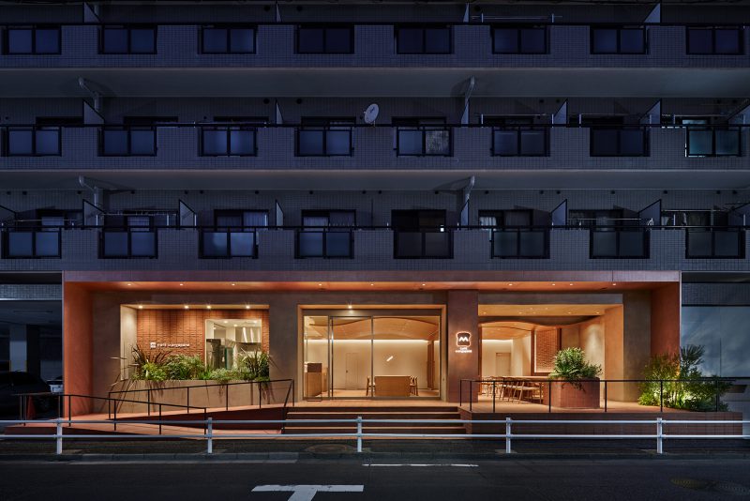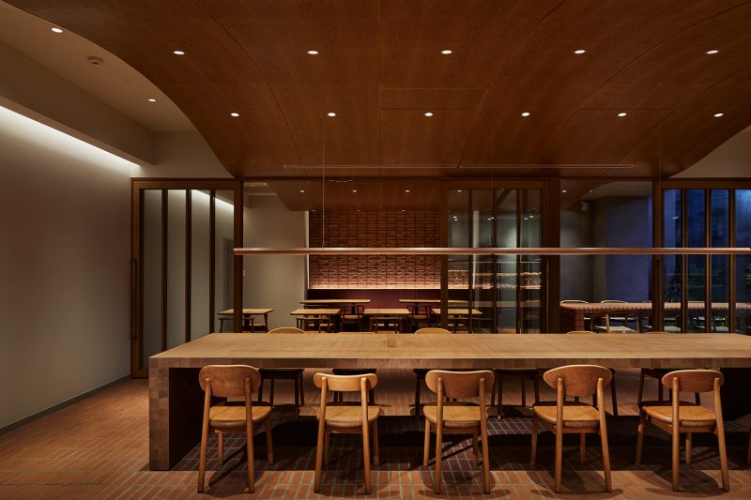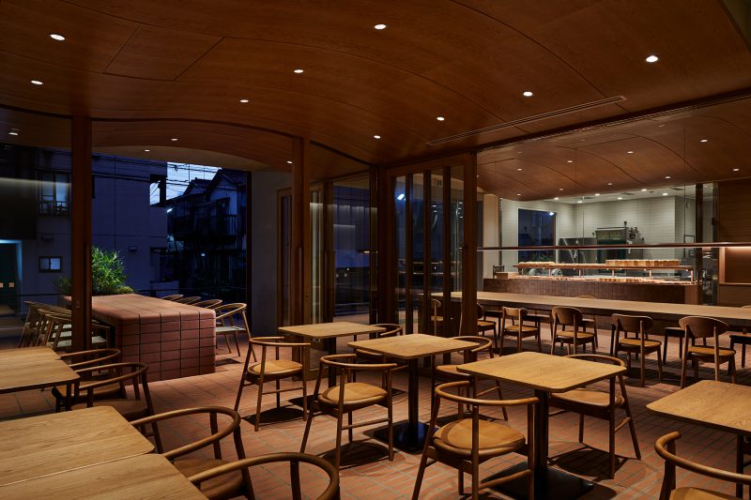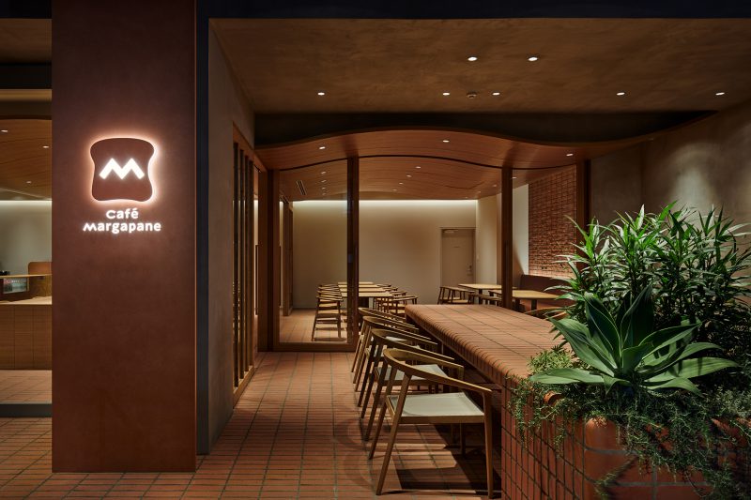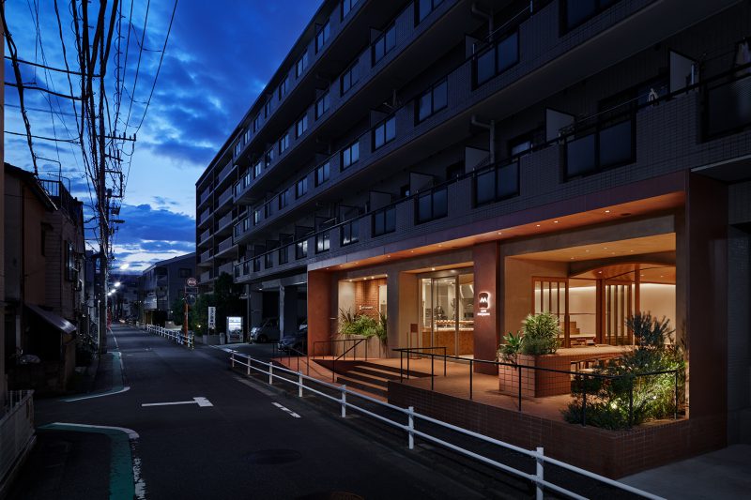1
/
1
/
1
/
1
/
1
/
1
/
1
/
1
/
1
/
1
/
1
/
1
/
1
/
Café Margapane
Project Data
Site : Katsushika-ku, Tokyo
Usage:Café, Lab, Office
Total floor area: 210㎡
Completion:2019
Client : Miyoshi Oil & Fat
Architect : Ryo Matsui Architects
Construction : JPDH
Art Direction: Masaaki Hiromura
VI: Hiromura Design Office
Photo : Masato Kawano / Nacása & Partners
